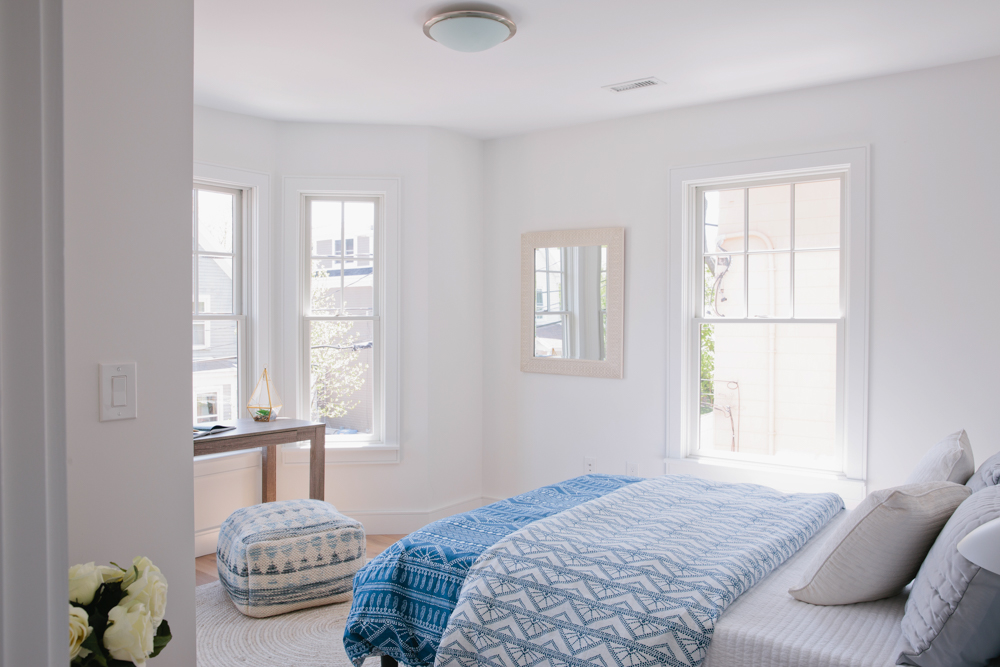4 BED | 4.5 BATH | 3,045 SF | $1,995,000
In the vibrant Cambridgeport neighborhood, steps from the Charles River and Memorial Drive, are these two stunning gut renovated 9-room townhomes created to the highest of standards. With top-of-the-line finishes and a very thoughtful layout, the property is the epitome of modern elegance; exactly what today’s sophisticated buyers are looking for.
Upon entering the first floor through beautiful custom mahogany doors, you are immediately struck by the enormity of the space and the lightness of feel. With sightlines to the beautifully landscaped back garden and private rear deck, the layout combines soaring ceilings and an open concept floor plan with areas cut out for a large living room, dining room, and dream kitchen.
The living room includes a custom floating gas fireplace with a white porcelain slab base. White oak hardwood floors flow seamlessly from the living room into the dining room and stunning Cook’s kitchen.
The kitchen is a showstopper with a 12’ custom Cambria quartz center island with matching countertops, white lacquer cabinets, and white glass tile backsplash. Top-of-the-line appliances are the finishing touch for this luxury kitchen.
Custom-built Mahogany Door and European White Oak Stairs
Floating Gas River Rocks Fireplace with Porcelain Base
The hand-crafted European white oak stairway leads to the second floor, offering two sizable bedrooms, hallway bath with tub and stunning master bedroom suite. This master has a juliet balcony overlooking the garden and features a wall of customized closets with laundry chute and spa-like shower bath. The third floor has a second master suite with cathedral ceilings that can be used as a bedroom or spectacular office. The skylight and glass doors to the deck flood the space with light. Step-out onto the roof deck for amazing views of Cambridgeport.
As if all of this is not enough, the finished lower level features a large living area, laundry room, storage room, mechanical room and full bathroom. From thoughtful design to exquisite finishes, the impeccable details of this property need to be seen to be fully appreciated.































